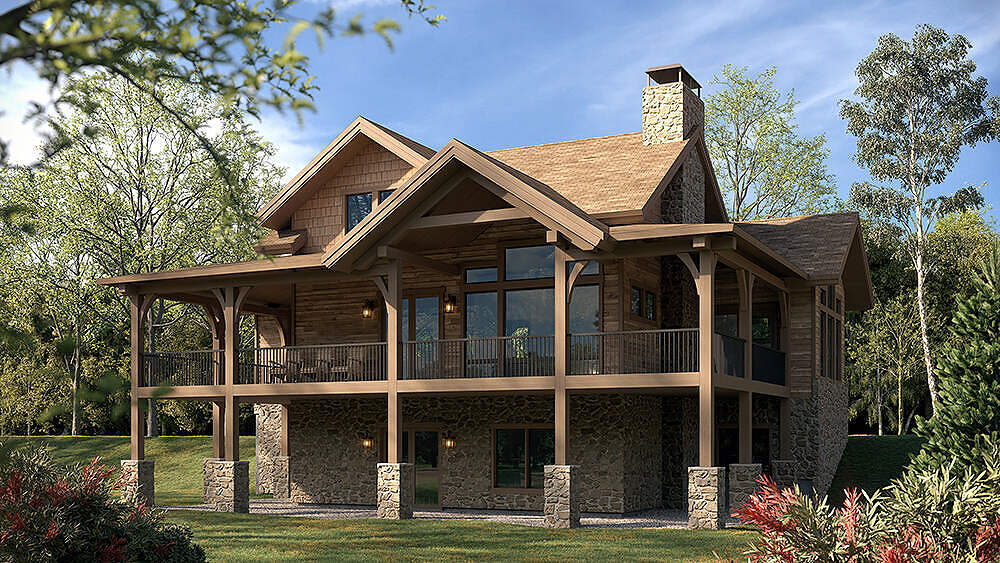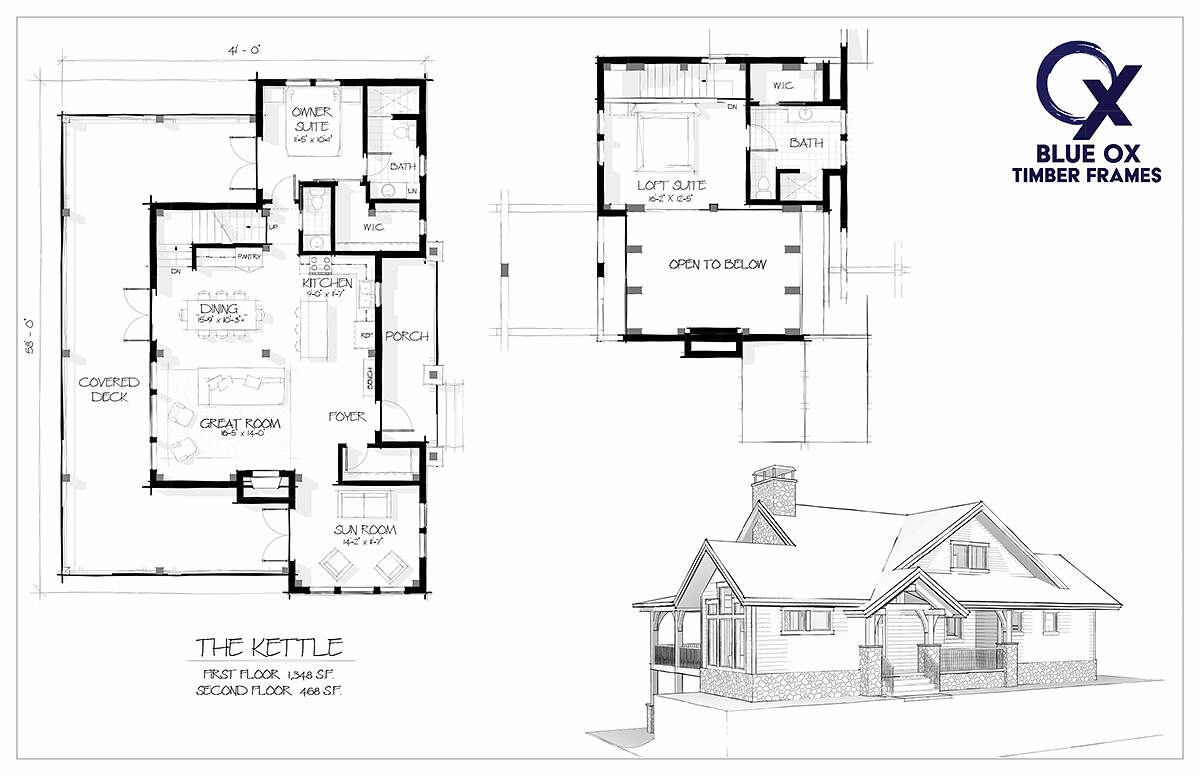
The Kettle
1,576 square feet | 1 beds | 2 baths
The Kettle is a home right out of your favorite story book. This is a quaint plan designed for either a weekend retreat or for those who are looking to simplify life without sacrificing quality, space or character in a home.
Columns are all that separate the main rooms is this captivating home. The large kitchen island allows for additional sitting when entertaining or casual dining. The fireplace adds warmth and charm. Character abounds at every corner of this home.
Virtual Tour

Design, Craft & Live Well
Connect with us today for more information, or to start designing your dream home.

