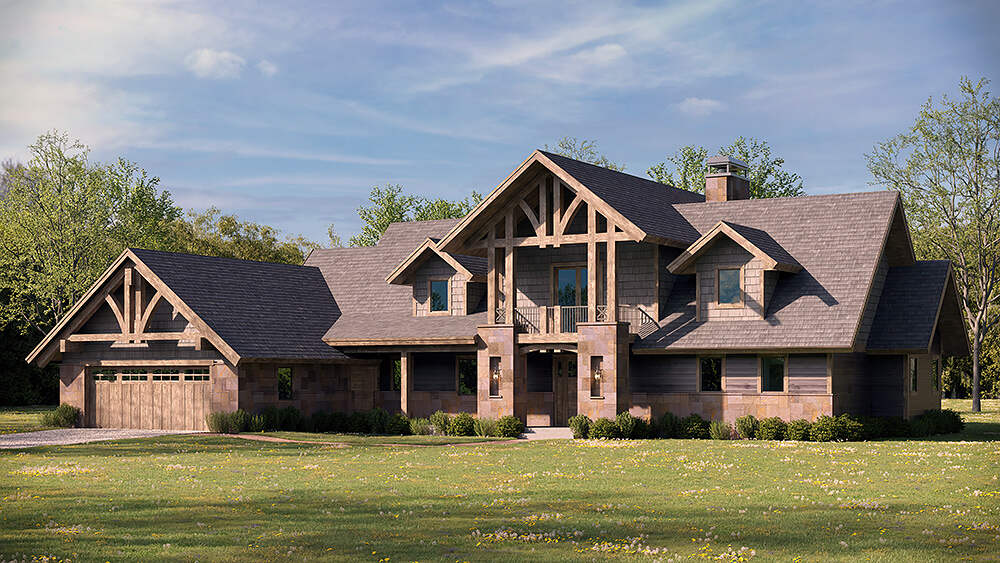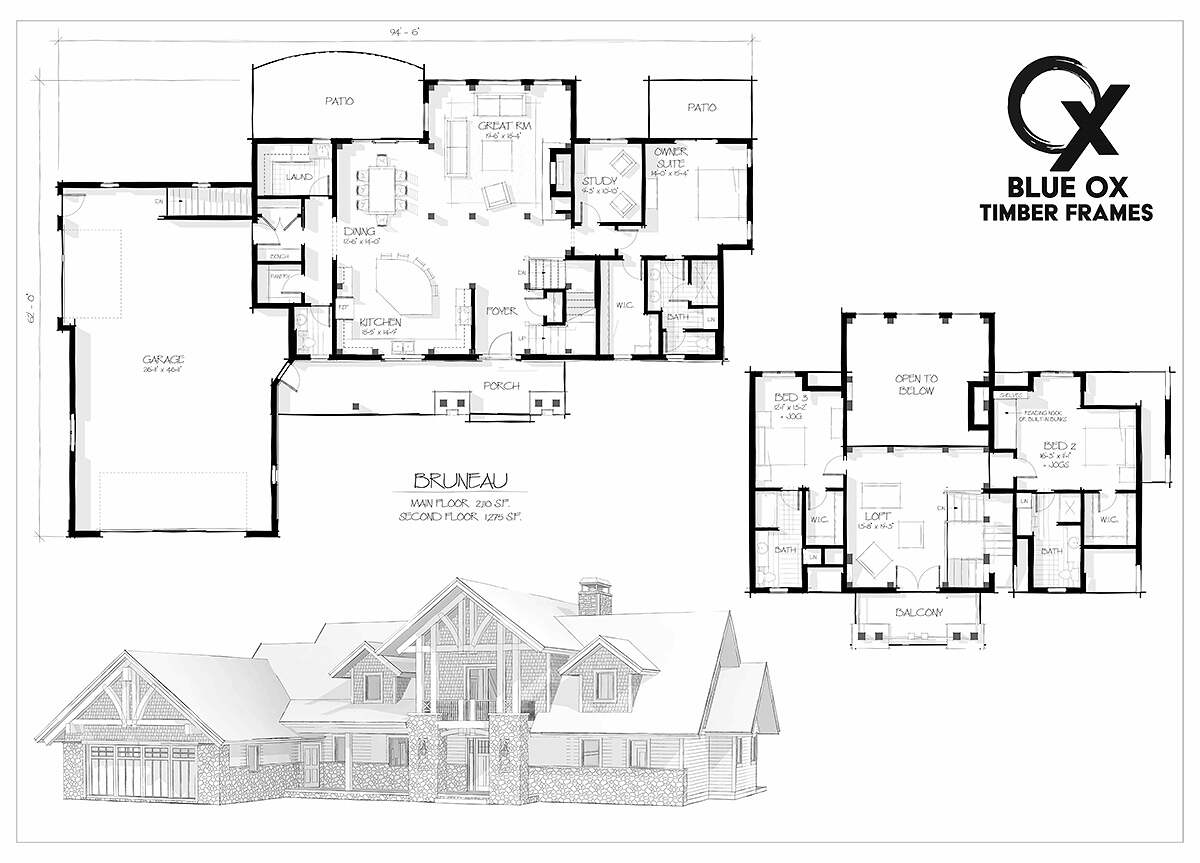
The Bruneau
2,830 square feet | 3 beds | 2 baths
Stately columns define the classic central entry of this home. The foyer opens to views of the magnificent great room and fireplace. The open floor plan lends well to family living and entertaining for those special events.
Looking for room for all your toys? The four stall garage offers plenty of room and is conveniently located near the kitchen. The second level provides two additional bedrooms, each with their own private bathroom. From the loft area, double doors lead out to your own private balcony. An array of classic details creates a wonderful and welcoming home for your family and friends.
Design, Craft & Live Well
Connect with us today for more information, or to start designing your dream home.

