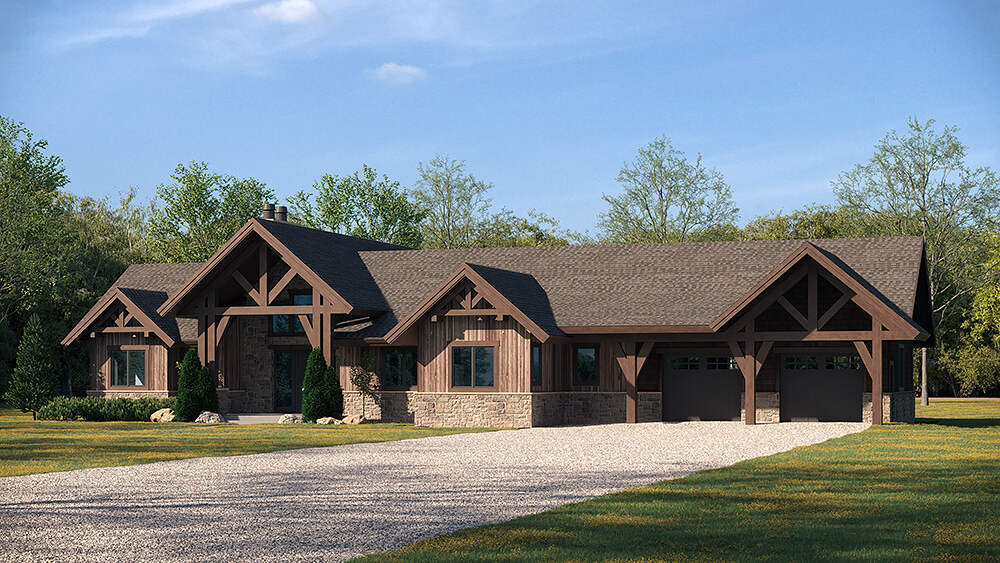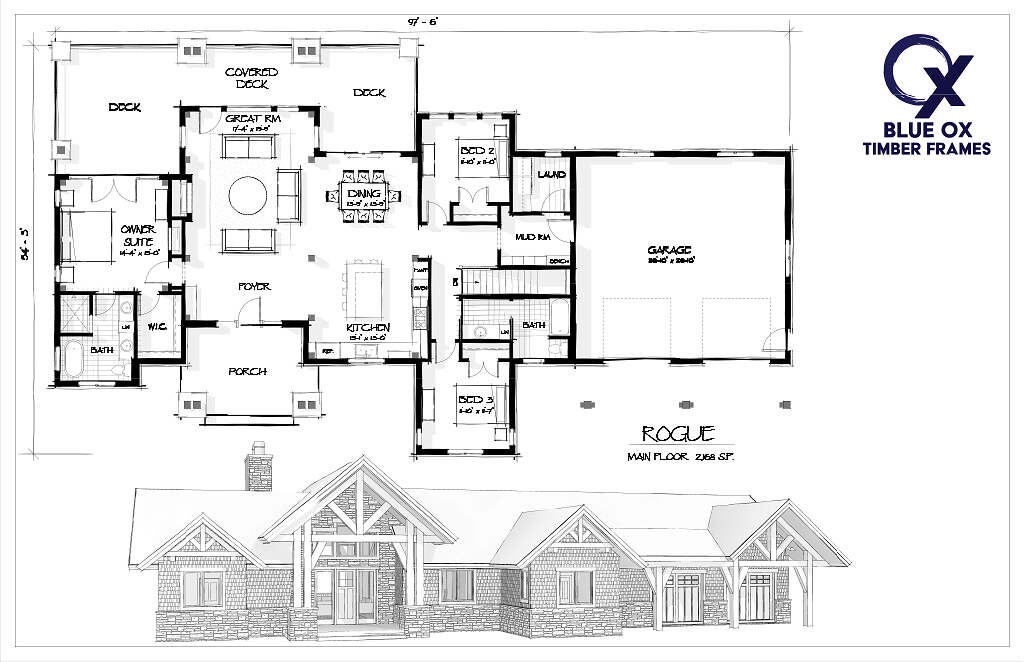
The Rogue
2,168 square feet | 3 beds | 2 baths
The Rogue is a beautiful traditional home with western styling featuring 3 bedrooms and 2 baths all on the main level. The Rogue offers expansive use of glass, covered front porch and both covered and open rear decks for entertaining. This terrific open floor plan features exciting details around every corner including the fireplace with built-in entertainment area, a built-in hutch in the dining room, an art niche, and built-in desk. This split-floor plan affords easy privacy for the master suite and the two secondary bedrooms which could also function as a four season porch or den. The option of a lower level offers additional living and entertaining areas for your family and guest.
Virtual Tour

Design, Craft & Live Well
Connect with us today for more information, or to start designing your dream home.

