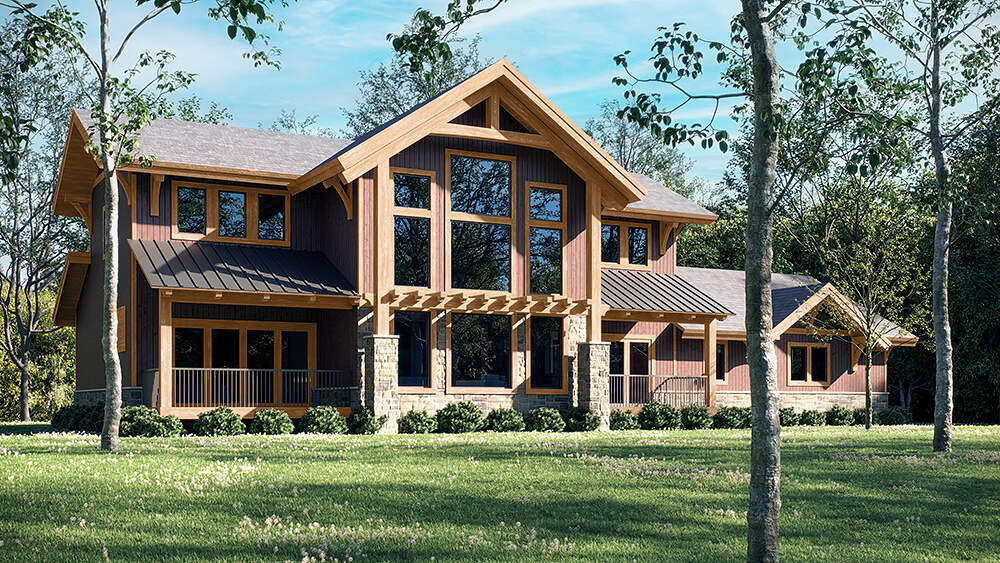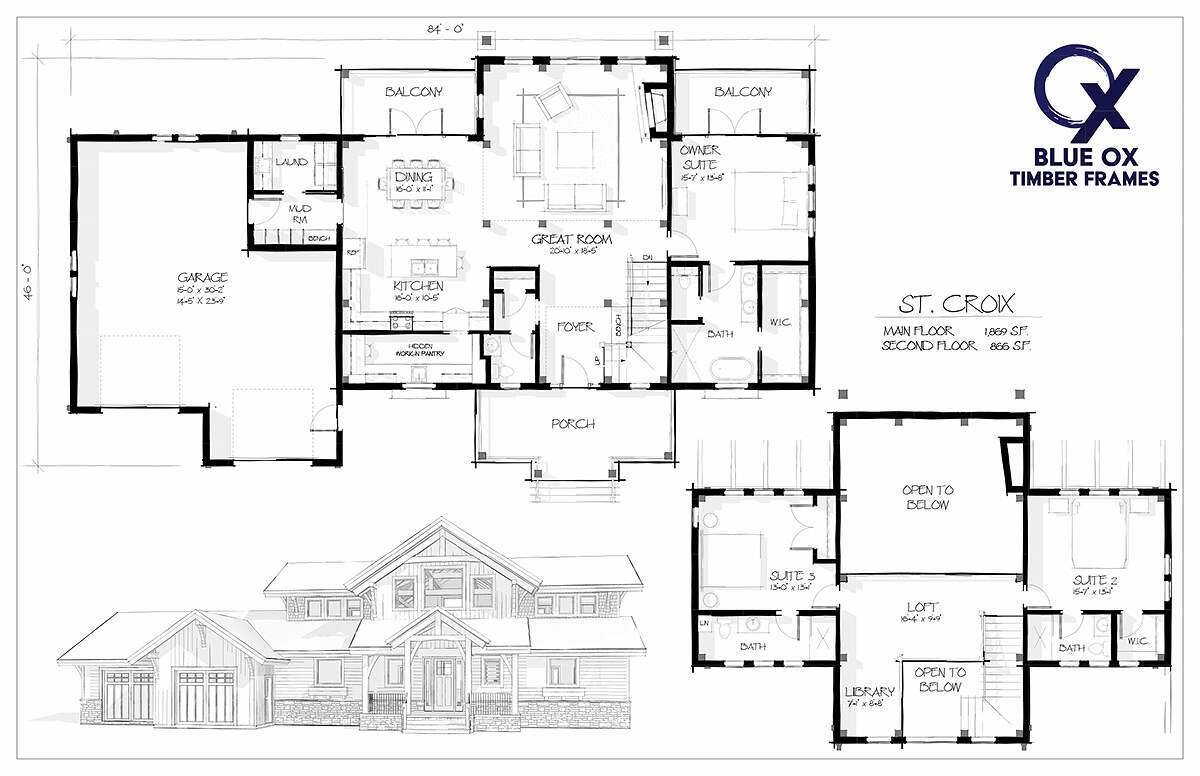
The St. Croix
2,672 square feet | 3 beds | 2 baths
The St. Croix offers a classic timber frame floor plan with added expanses of glass to maximize views in every direction. The two attached patios allow for accessible outdoor living and entertaining from both the dining and master bedroom. Near the dining room, an impressive kitchen is neatly tucked and easily accessible to the garage for ease of living.
There are two additional bedrooms; each with their own bath on the second floor along with a cozy library that over looks the great room below. Your family will enjoy taking advantage of the beautiful views through out the living space and entertaining or relaxing on the patios of this unique home.
Virtual Tour

Design, Craft & Live Well
Connect with us today for more information, or to start designing your dream home.

